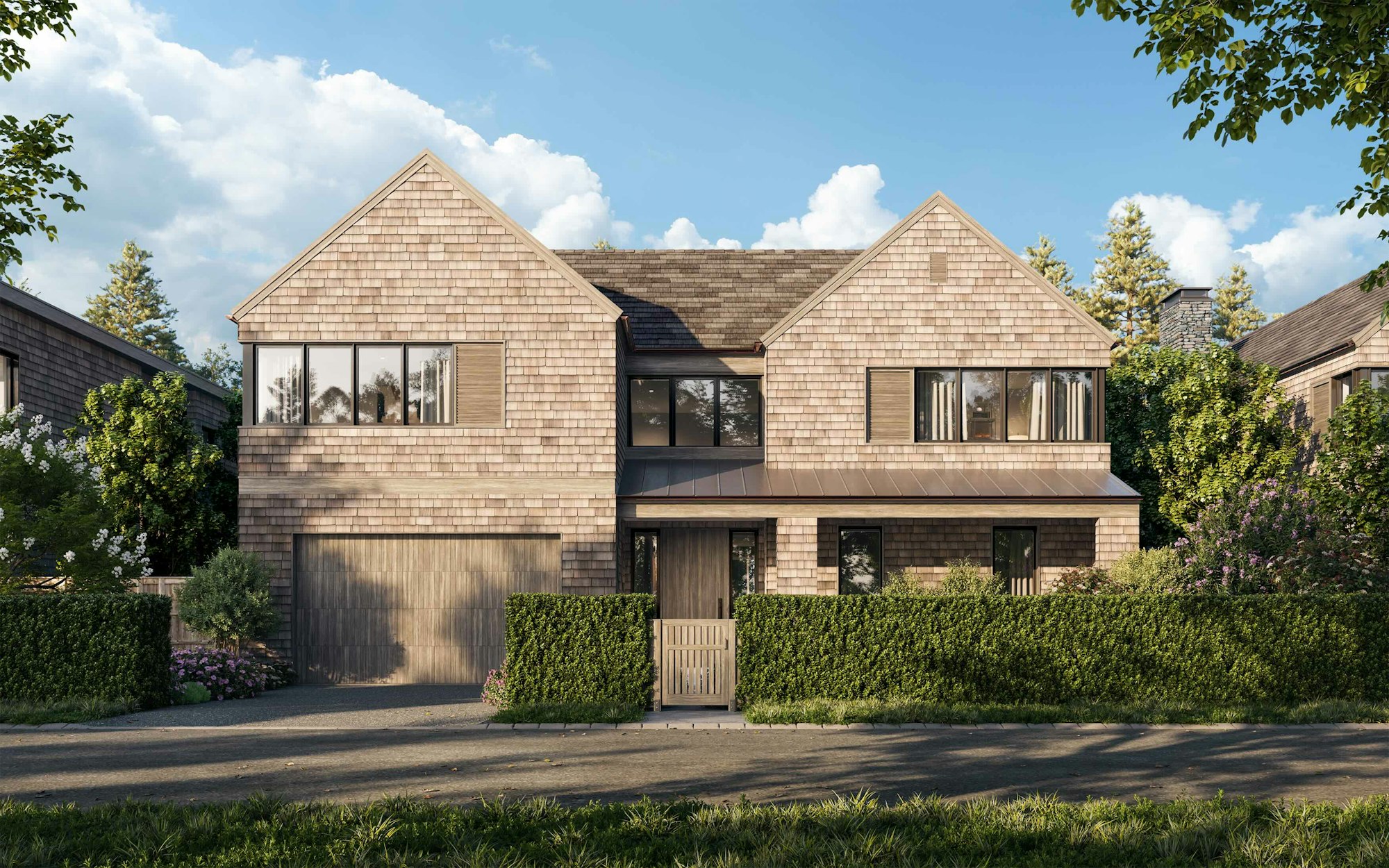Village Home 47

Overview
Village home 47 borders a hillside wooded preserve between the 14th and 18th holes, offering a secluded feel to this six-bedroom layout. The front of the house faces a large putting green settled within the club core community, giving this home easy access to amenities.
An abundance of natural light highlights this open layout, while an outdoor terrace provides the perfect place for family to gather. With plenty of room for the whole family, Village Homesites offer outdoor entertaining areas, an optional pool layout, a wood-burning fireplace, a garage, and a primary balcony designed to facilitate year-round comfort and convenience.
Features
- Close Proximity to Clubhouse and Amenities
- Garage for one car and two carts
General Disclaimer
The Hills is owned and being developed, offered and sold by DLV Quogue, LLC. The materials, designs, square footages, features and amenities depicted by artist’s or computer rendering are subject to change and no assurance is made that the project or any residential units, if shown, are of the same size or nature as depicted or described. All amenities of the Project are proposed only, any reference to amenities available to purchasers is subject to change, and access to amenities may be subject to the payment of fees, membership requirements, and other restrictions. Developer makes no guarantee, representation, or warranty whatsoever that the improvements, including, without limitation, Project amenities, depicted herein will ultimately appear as shown, or that the entire Project will be developed.
Similar properties
View all