Ranch Villa 117
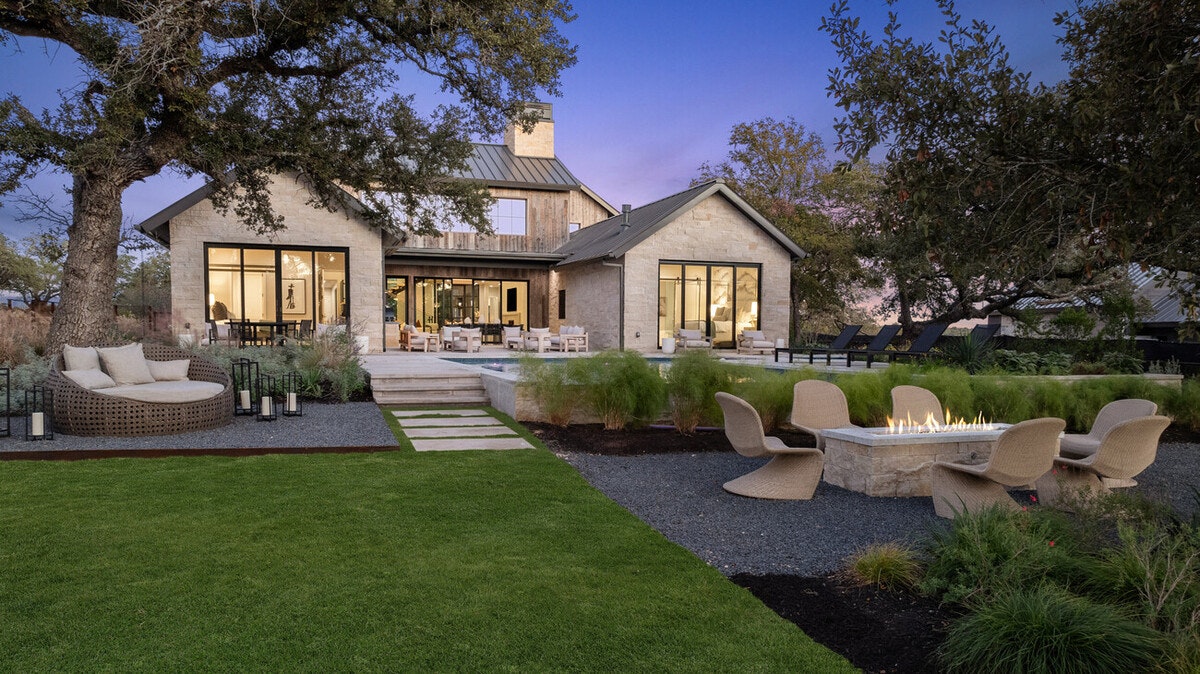
Overview
Discover the epitome of modern luxury in this stunning six-bedroom, six-bathroom home, thoughtfully designed with a well-planned 4,949 square-foot floor plan. Built in 2023, this home combines contemporary elegance with functional living spaces, perfectly situated within the prestigious Driftwood Golf and Ranch Club. Enjoy the ultimate convenience of being just a short golf cart ride away from the Golf Clubhouse and Restaurant, comfort stations, and hitting bays on the Ranch side. Whether you’re relaxing at home or indulging in the world-class amenities nearby, this home offers the perfect balance of sophistication and lifestyle.
Features
- Wine cabinet creatively built under the floating staircase
- Stunning floating stairs serving as a central design feature
- 30-foot ceilings for a spacious and airy ambiance
- Open floor plan for seamless living and entertaining
- Private upstairs bedroom with an adjoining loft
- Two primary bedroom suites, each with luxurious en-suite bathrooms
- Attached casita with a kitchenette, ideal for guests or multi-generational living
- Covered outdoor kitchen and entertainment area, perfect for gatherings
- Pool and spa set amidst breathtaking surroundings
- Gorgeous large oak trees providing shade and privacy
- Backyard overlooks Hole 11 for stunning golf course views
- North-south facing lot for optimal natural lighting and energy efficiency
- Nestled in a private cul-de-sac on the interior of the Ranch side
- State-of-the-art AV system upgrades throughout the home
- Front courtyard offering a charming entrance and extra outdoor space
- Two-car garage with an additional golf cart garage, both temperature-controlled
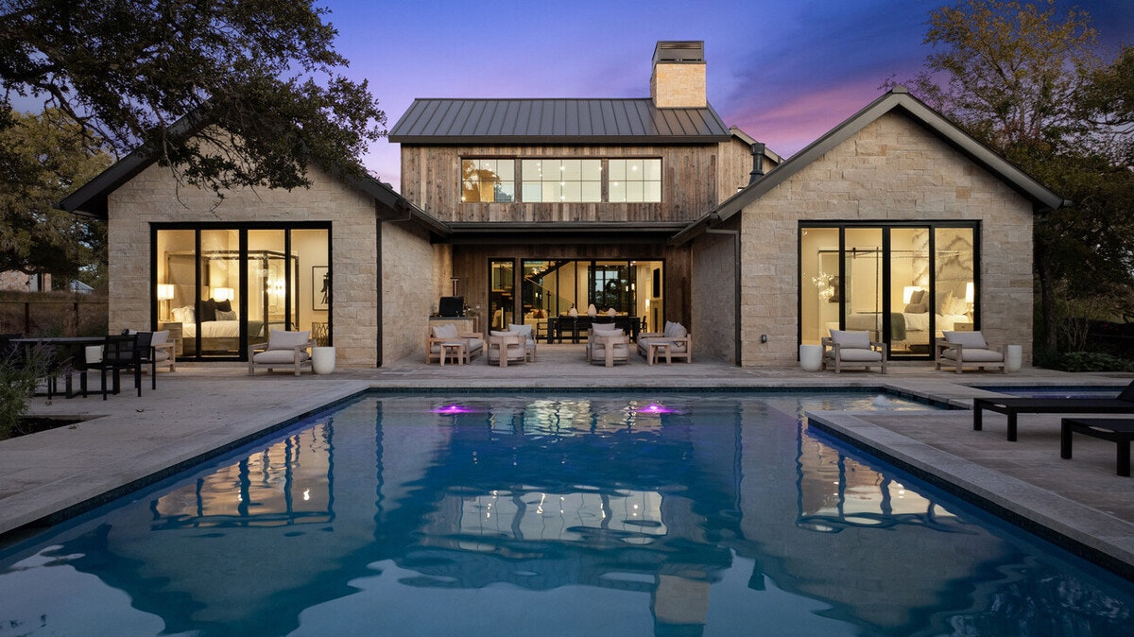
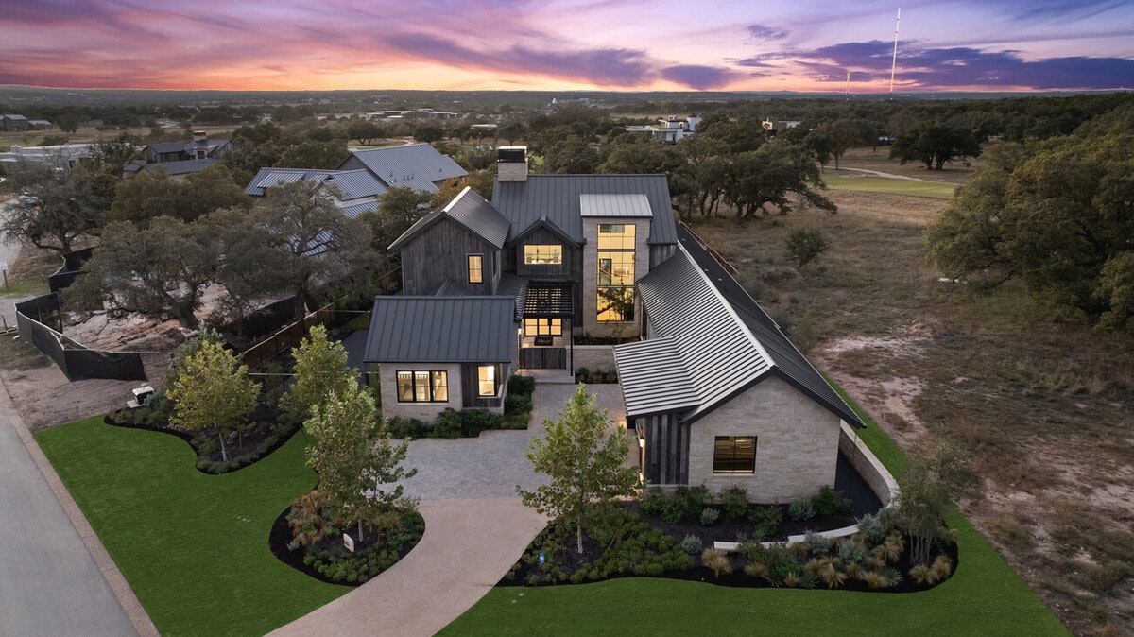
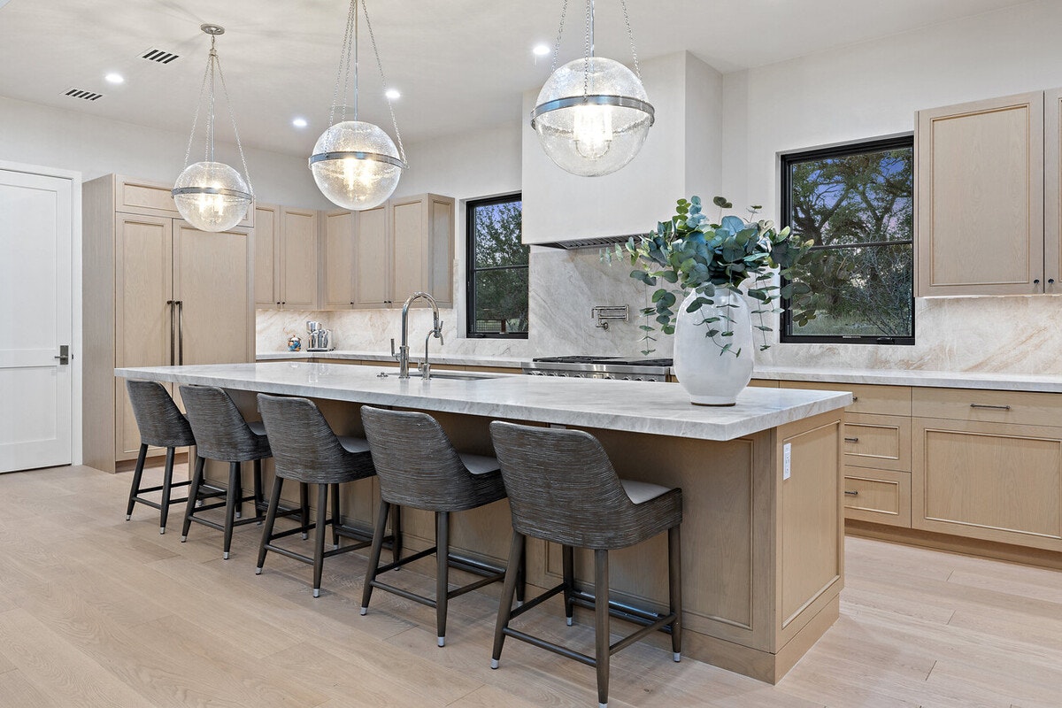
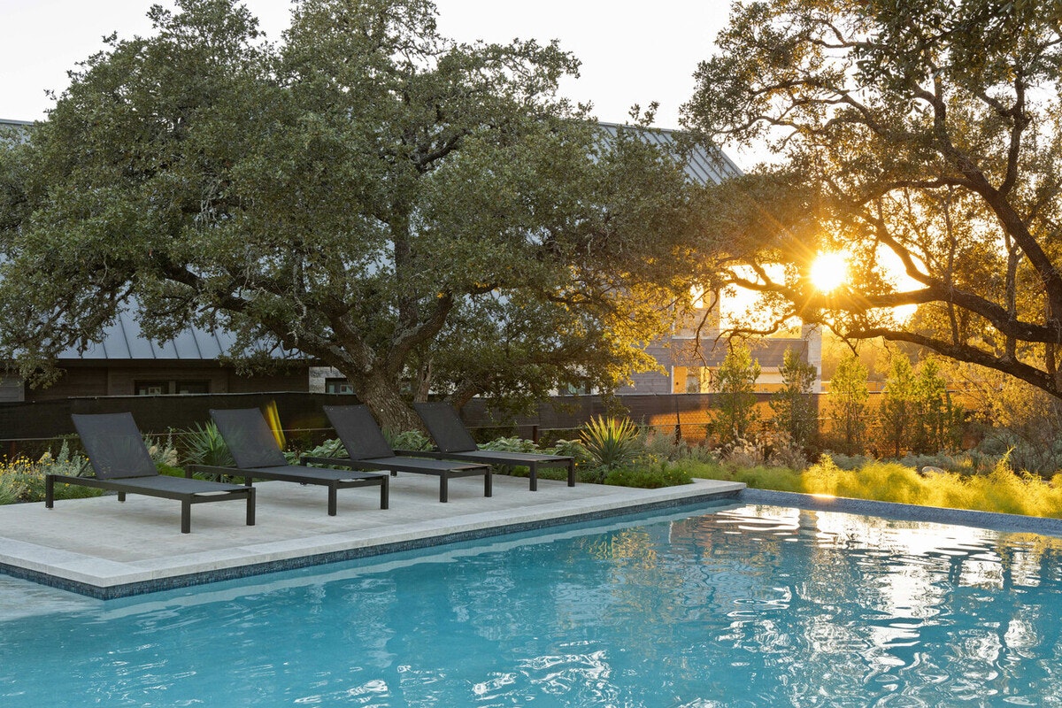
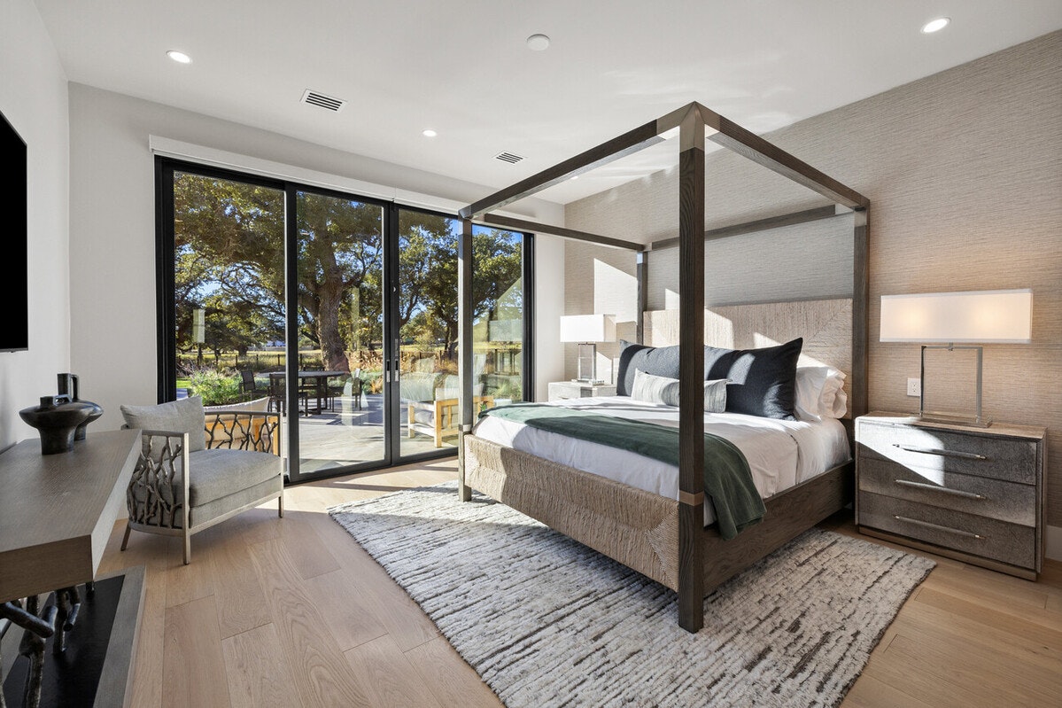
General Disclaimer
[Driftwood Golf & Ranch Club] (“Project”) is owned and being developed, offered and sold by [Driftwood Golf Club Development, Inc. (“Developer”). The materials, designs, square footages, features and amenities depicted by artist’s or computer rendering are subject to change and no assurance is made that the project or any residential units, if shown, are of the same size or nature as depicted or described. All amenities of the Project are proposed only, any reference to amenities available to purchasers is subject to change, and access to amenities may be subject to the payment of fees, membership requirements, and other restrictions. Developer makes no guarantee, representation, or warranty whatsoever that the improvements, including, without limitation, Project amenities, depicted herein will ultimately appear as shown, or that the entire Project will be developed.
Similar properties
View all