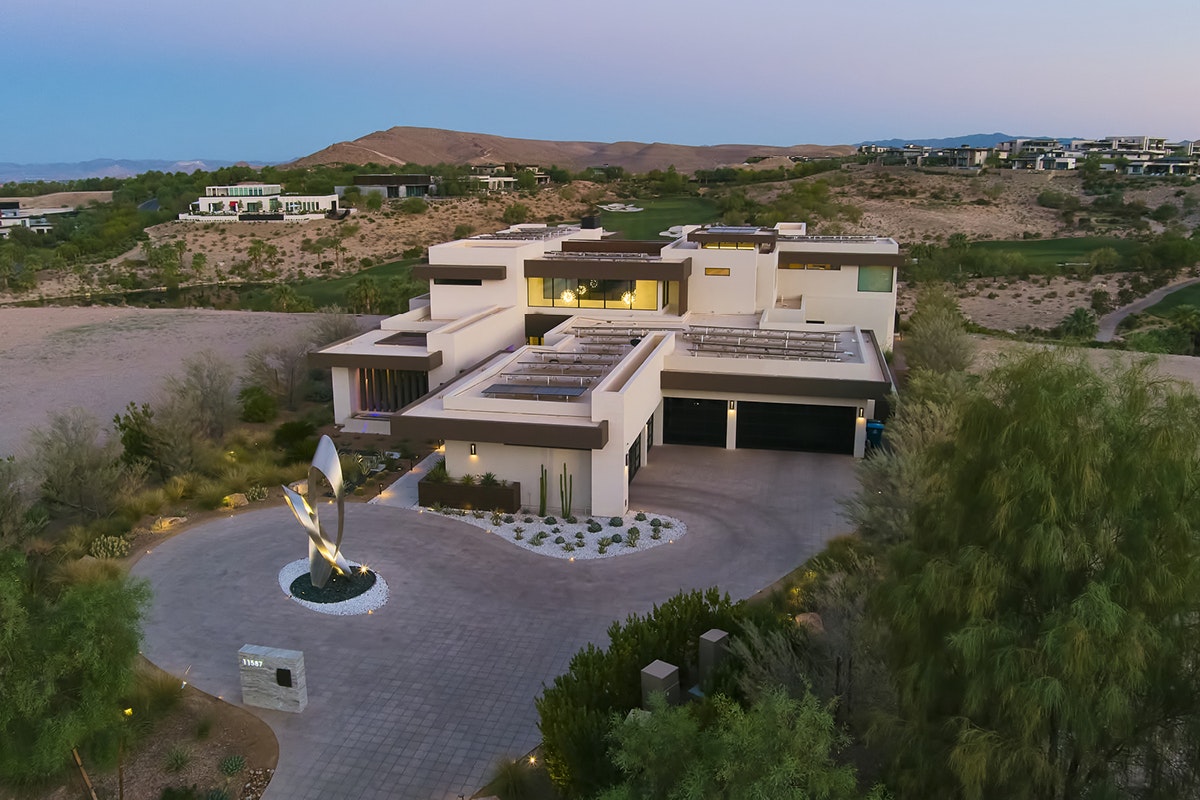11587 Stardust Drive

Overview
11587 Stardust Drive is a remarkable custom estate located in Las Vegas’ most desirable neighborhood, Summit Club. The four-bedroom, five-bath residence’s thoughtful floor plan creates ample space for entertaining and incorporates a wide array of conveniences for living exceptionally.
The residence features two primary suite options, both well-appointed with spacious, spa-like bathrooms and ample closet space. The primary suite located on the main floor overlooks the pool and golf course, with convenient access to an outdoor shower, a spacious bathroom with a free-standing soaking tub and duo of water closets, and a walk-in closet with storage for clothes and accessories alike. The primary suite located on the second floor is a fashionista’s dream, with an expanded duet of closets located just beyond the stunning primary bath. It also opens to an elegant terrace to enjoy views of the Tom Fazio-designed golf course and Las Vegas valley. Two additional guest bedrooms – one on each level of the two-story home – are stylish, comfortable retreats for visiting loved ones. The residence also offers two laundry facilities (one on each level of the home), a spacious office, a media room, formal dining room, and butler’s kitchen, among other conveniences.
Technology upgrades throughout the home make living well easy: Las Vegas’ sunny days are well-utilized with solar energy thanks to a 1,000-amp electric service with five 200-amp sub panels. The home is fully automated on Crestron and features a wide array of convenience-minded systems, including: $125,000+ Triad built-in speaker system throughout the home with 52 speakers for ambient entertainment; motorized sliding pocket doors offering indoor-outdoor enjoyment; an elevator; built-in screens throughout the home; recessed shade pockets with sheer and blackout curtains; 220v electric car charging; heated floors in the main entry foyer; and much more.
Summit Club Realty, LLC: Kevin Marsh, Broker B.0050831.LLC; Anthony Renaud, S.0178299; David Mastroianni, S.0199402
Features
- Custom estate overlooking Summit's Tom Fazio-designed golf course
- Two-story home with two primary bedroom options (one on each level)
- Exceptional technology package including solar energy, Crestron home automation, and a Triad built-in speaker system
- Air-conditioned six-car garage
- Laundry rooms on the main level and second level
- Expansive and thoughtful storage space throughout the home
General Disclaimer
Summit Club (“Project”) is owned and being developed, offered and sold by Discovery Property Company, LLC (“Developer”). The materials, designs, square footages, features and amenities depicted by artist’s or computer rendering are subject to change and no assurance is made that the project or any residential units, if shown, are of the same size or nature as depicted or described. All amenities of the Project are proposed only, any reference to amenities available to purchasers is subject to change, and access to amenities may be subject to the payment of fees, membership requirements, and other restrictions. Developer makes no guarantee, representation, or warranty whatsoever that the improvements, including, without limitation, Project amenities, depicted herein will ultimately appear as shown, or that the entire Project will be developed.
Similar properties
View all